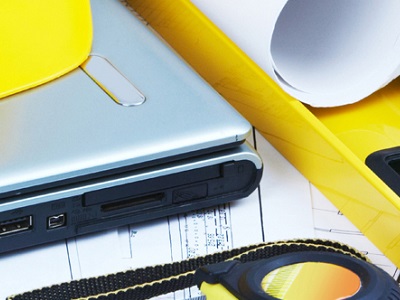Designing a successful warehouse requires careful planning. You must minimize costs while ensuring safety and efficiency. Below, we outline the key factors that can help you build a strong foundation for warehouse interior design.
What Are You Using the Warehouse For?
Begin by defining the warehouse’s purpose. Understand what you will store and how it fits your business needs. This decision shapes the entire design process.
The type of storage—boxes, pallets, or large equipment—influences your interior design. This choice affects how staff access stock for picking and packing, as well as how goods move between locations.
Different sectors have unique requirements. For instance, businesses handling customer returns need dedicated areas to process these items. In contrast, companies dealing with large household items, like washing machines, must ensure adequate space. Moreover, the food sector may require climate-controlled areas to keep perishables safe.
Consider inbound logistics, as they impact layout and flow in the warehouse. Identify where deliveries will be accepted and processed before entering the main area.
Layout and Flow
Warehouse flow is crucial for moving staff and products efficiently. A clear product flow allows you to track the journey of both staff and items. Plan the sections of the warehouse, including administrative and reception areas, to define various functional zones.
Consider how goods enter and leave the warehouse. For example, you may receive products in bulk but ship them out individually. Clarifying this flow helps determine loading bay requirements and handling spaces.
To maximize throughput, create a logical flow that allows goods to move easily from unloading to storage and finally to packing. Account for all equipment and storage systems to design the most efficient layout.
Depending on your business, include a dedicated section for customer returns. Also, think about staff movement, including how office workers navigate the space during their shifts.
Use of Equipment
Once you define the layout and flow, consider the equipment used daily. Some equipment requires installation, so factor in the space it will occupy. Whether you use automated systems or forklifts, ensure that they can maneuver safely and have designated resting areas.
Safety should always be a priority. Identify locations for first aid kits and specific safety tools related to warehouse tasks. Also, install firefighting equipment to meet safety standards, especially on raised storage systems. Plan for staircases and walkways, considering their impact on space and the layout of lifts and exits.
Security
Assess your security needs based on the value of stored goods. High-value stock often requires additional precautions, like mesh security cages. Combine this with CCTV systems to monitor entrances and exits closely.
Minimize blind spots and consider entry systems for all access points. Utilizing the latest technology can help track stock movement, reducing losses significantly.
Warehouse Technology
Technology implementation has become standard in warehouses. Automation improves efficiency with systems for retrieval, storage, and vehicles. Plan for the space these technologies will occupy.
A wide variety of technology options exist. Assess the activities within the facility to make informed choices. The sooner you incorporate this into your design, the easier implementation becomes.
Utility Systems
Consider the space required for cables and pipes used for heating, lighting, water, electricity, and gas. Effective utility systems support staff safety and productivity. You may need specialized systems for certain storage sections.
Automation can assist with utilities, particularly heating and lighting, which are often the largest expenses. Employ energy-efficient systems to minimize costs while ensuring a safe work environment.


Comments are closed