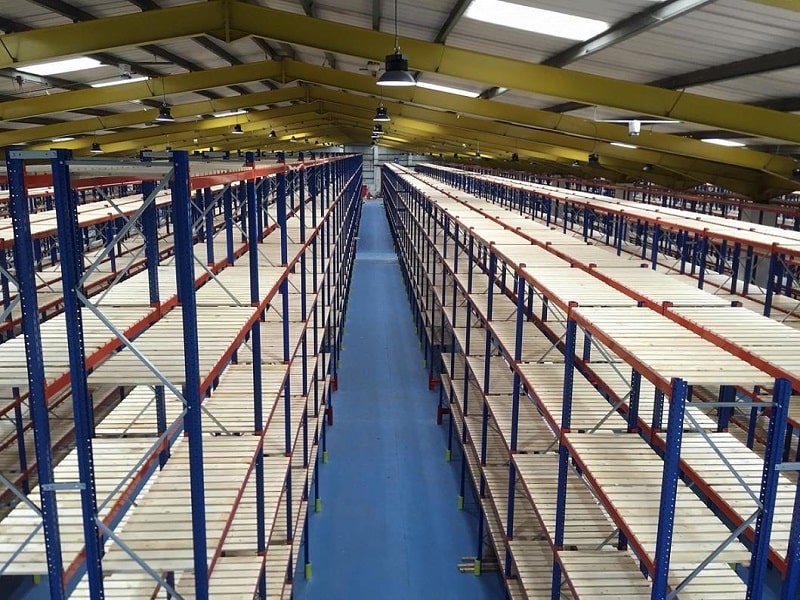At 2h Storage Solutions, we understand the importance of an efficiently organized and professionally designed warehouse. A well-planned industrial fit-out can streamline your operations, enhance productivity, and maximize both warehouse storage and usable warehouse space.
Whether you’re setting up a new warehouse or revamping an existing facility, our comprehensive warehouse fit-out services are designed to meet your unique needs from start to finish.
Tailored Fit-Out Solutions for Your Warehouse
We offer bespoke, end-to-end solutions to help you create a highly functional and efficiently designed warehouse. Our experienced team begins by assessing your warehouse space, factoring in layout, workflow, storage requirements, and safety regulations to develop a plan that supports productivity and growth.
Our Warehouse Fit-Out Services Include:
1. Space Planning and Design
Using advanced software and deep industry knowledge, we create intelligent layouts that optimize warehouse storage, ensure smooth goods movement, and allow for clear zoning — including the integration of office space within your facility.
2. Racking and Shelving Systems
We supply and install a wide variety of high-quality racking systems: pallet racking, cantilever, drive-in, and selective racking. We help you select the best system based on your inventory type, accessibility needs, and warehouse space constraints.
3. Mezzanine Floors
If you’re looking to expand without relocating, mezzanine floors offer an efficient way to make the most of your vertical warehouse space. These platforms are ideal for added warehouse storage, light manufacturing, or additional office space.
4.Industrial Partitions
Need to separate working areas within your facility? Our customizable, fire-rated partitions help you divide industrial units, define secure areas, and create modular office space without permanent alterations.
5. Lighting and Safety Systems
We install energy-efficient lighting for clear visibility and advanced safety systems, including anti-slip flooring, safety barriers, and fire suppression solutions — all essential for a secure and well-designed warehouse environment.
6. Automation and Technology Integration
Future-proof your operations with conveyor systems, robotics, barcode scanners, and warehouse management software. These technologies improve efficiency, inventory accuracy, and order fulfillment speed.
Warehouse Fit-Out Projects
Why Choose 2h Storage Solutions?
Dedicated Project Manager: A single point of contact ensures your fit-out runs smoothly and matches your goals.
Complete Transformation: From layout design to automation integration, we help you create a modern, efficient, and compliant warehouse.
Customer-Centric Approach: We provide regular updates, transparent communication, and deliver on time and within budget.
Get in Touch
Ready to transform your warehouse into a highly functional, organized, and efficient space?
Call 01937 585057 or contact us for a consultation. Let’s design a warehouse that supports your business now and into the future.
Warehouse Refurbishment Across the North East
We are a leading warehouse fit-out specialist covering:
Northumberland, Tyne & Wear, Durham, North Yorkshire, West Yorkshire, South Yorkshire, and Humberside.
From warehouse storage systems to integrated office space, our team will help you achieve a high-performing and compliant warehouse that meets modern demands.
Our designed warehouse solutions make the most of your warehouse space, enhance safety, and support long-term operational goals.
UK Warehouse Fit-Out Regulations
Health and Safety at Work Act 1974
Sets the foundation for safe work environments and mandates employer responsibilities regarding training, risk assessments, and safety systems.
Workplace (Health, Safety, and Welfare) Regulations 1992
Covers workplace conditions including ventilation, lighting, cleanliness, and adequate space for staff movement.
Building Regulations
Applies to construction and alteration of buildings, ensuring standards for structural safety, fire protection, ventilation, and accessibility.
Fire Safety Regulations (The Regulatory Reform (Fire Safety) Order 2005)
Requires fire risk assessments, detection and alarm systems, safe escape routes, extinguishers, and staff training.
Manual Handling Operations Regulations 1992
Focuses on safe lifting practices and requires risk evaluations to minimize injury.
Provision and Use of Work Equipment Regulations 1998
Ensures all equipment used in the warehouse is properly maintained, safe to operate, and that staff are trained.
Note: Requirements may vary depending on the type of goods stored and the specific nature of your facility.




